7338 S Yukon Court
Littleton, CO 80128 — Jefferson county
Price
$769,990
Sqft
3242.00 SqFt
Baths
3
Beds
5
Description
Discover this stunning 5-bedroom, 3-bathroom walk-out ranch nestled in Columbine West community, just moments from the newly renovated recreation center. With a unique blend of modern updates and classic charm, this home offers ample space both indoors and out. Step inside to find updated flooring in the kitchen and great room, as well as brand-new doors, trim, and a fully remodeled primary bathroom. The main level features 3 spacious bedrooms, including a primary suite that boasts private access to the expansive exterior deck—perfect for enjoying peaceful mornings or evening gatherings. A newly designed laundry area with a sink adds convenience to your daily routine.
The finished basement provides even more living space with 2 additional bedrooms, a large game room and plenty of room for storage. The outdoor features are just as impressive! Situated at the end of a quiet cul-de-sac on a generous lot, the backyard offers RV parking, two storage sheds (one insulated with electricity), and newly poured concrete. Mature trees add curb appeal and shade to the front yard, while the backyard is a perfect oasis for outdoor living. A brand-new Class 4 roof is being installed, offering peace of mind for years to come.
Other highlights include new lighting in the bedrooms, and 3 convenient access points within the home. Whether you’re hosting or enjoying a quiet evening, this home offers the perfect balance of comfort and functionality. Don’t miss your chance to own this beautifully updated ranch home.
Property Level and Sizes
SqFt Lot
9901.00
Lot Features
Breakfast Nook, Built-in Features, Ceiling Fan(s), Granite Counters, High Speed Internet, Primary Suite, Sound System, Utility Sink, Wet Bar
Lot Size
0.23
Basement
Finished, Walk-Out Access
Interior Details
Interior Features
Breakfast Nook, Built-in Features, Ceiling Fan(s), Granite Counters, High Speed Internet, Primary Suite, Sound System, Utility Sink, Wet Bar
Appliances
Bar Fridge, Cooktop, Dishwasher, Disposal, Dryer, Gas Water Heater, Microwave, Oven, Refrigerator, Washer
Electric
Attic Fan, Central Air
Flooring
Carpet, Laminate, Stone, Vinyl
Cooling
Attic Fan, Central Air
Heating
Forced Air
Fireplaces Features
Great Room, Wood Burning
Utilities
Cable Available, Electricity Available, Natural Gas Available
Exterior Details
Features
Balcony, Private Yard, Rain Gutters
Water
Public
Sewer
Public Sewer
Land Details
Garage & Parking
Parking Features
Concrete
Exterior Construction
Roof
Composition
Construction Materials
Brick, Vinyl Siding
Exterior Features
Balcony, Private Yard, Rain Gutters
Window Features
Window Coverings
Security Features
Carbon Monoxide Detector(s), Video Doorbell
Financial Details
Previous Year Tax
3970.00
Year Tax
2023
Primary HOA Fees
0.00
Location
Schools
Elementary School
Dutch Creek
Middle School
Ken Caryl
High School
Columbine
Walk Score®
Contact me about this property
Wesley Hartman
eXp Realty, LLC
9800 Pyramid Court Suite 400
Englewood, CO 80112, USA
9800 Pyramid Court Suite 400
Englewood, CO 80112, USA
- (303) 803-7737 (Office Direct)
- (303) 803-7737 (Mobile)
- Invitation Code: hartman
- wesley@wkhartman.com
- https://WesHartman.com
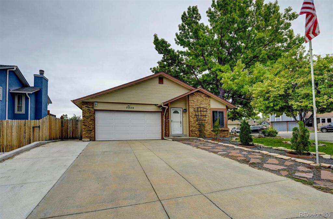
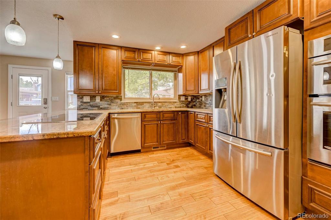
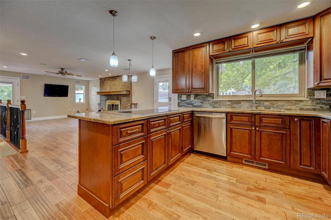
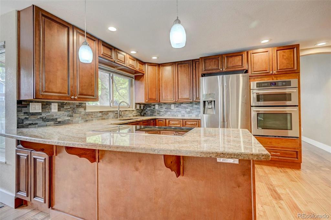
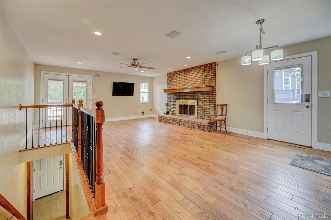
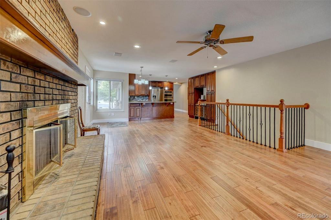
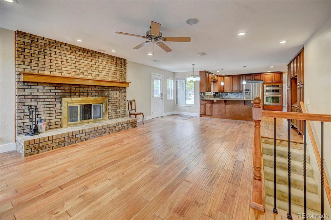
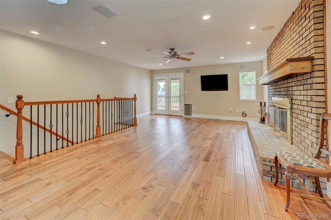
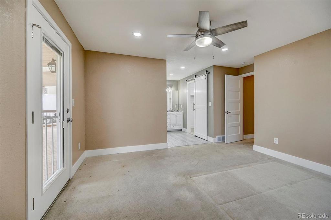
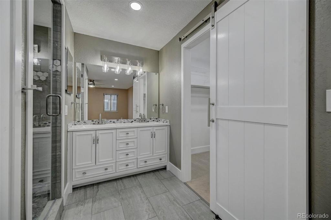
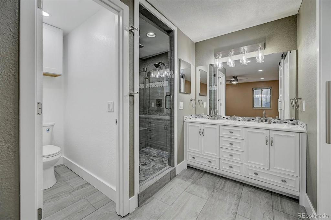
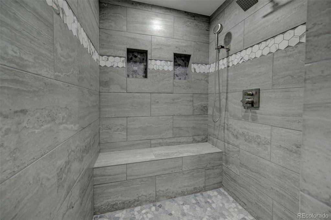
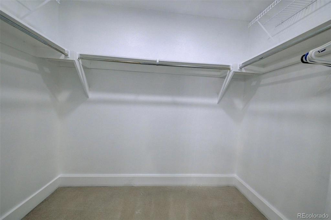
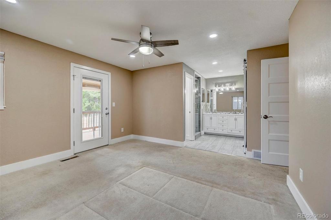
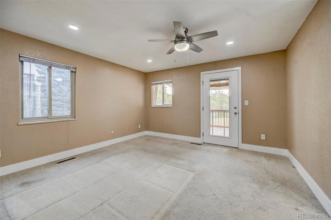
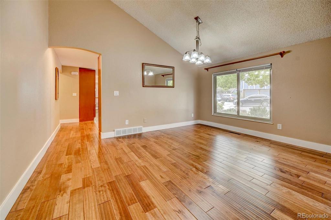
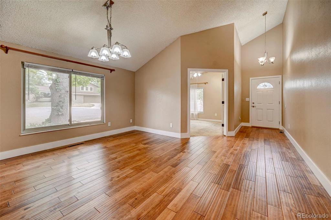
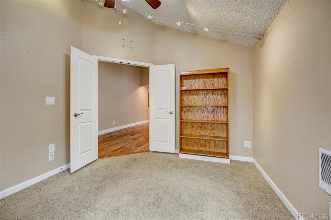
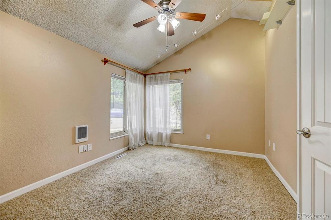
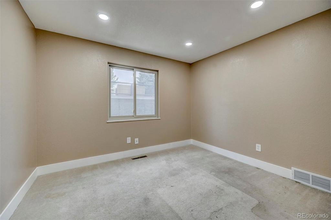
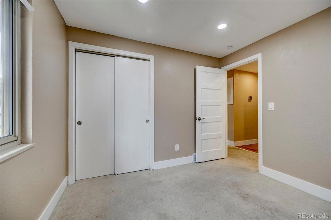
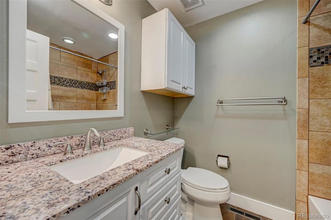
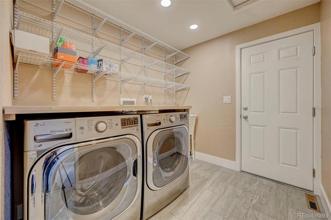
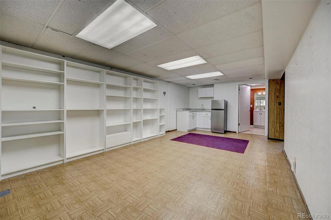
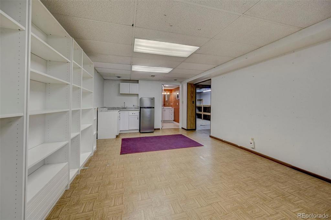
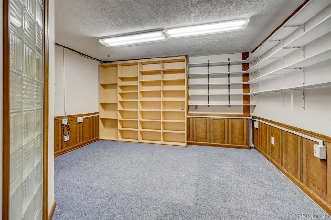
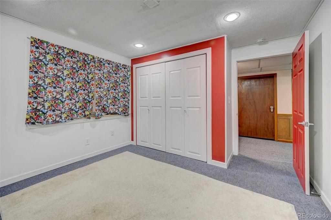
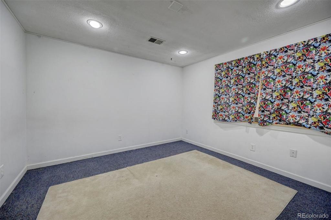
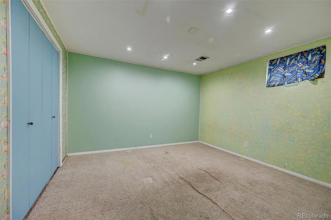
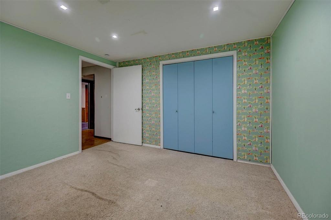
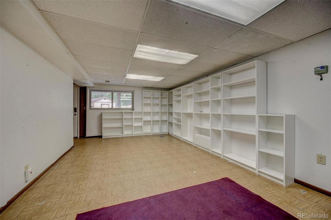
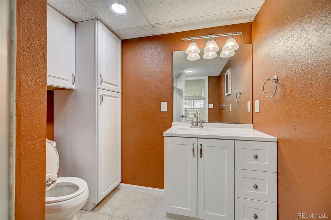
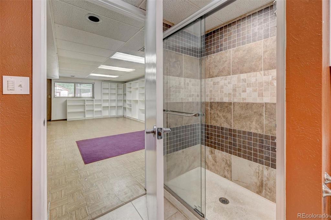
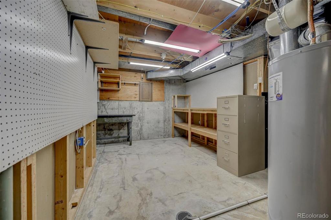
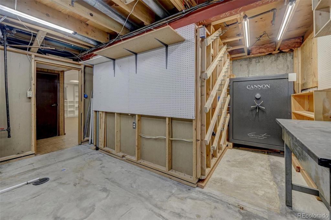
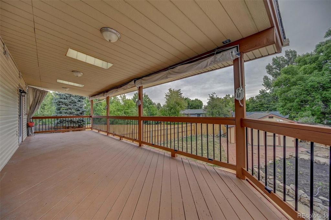
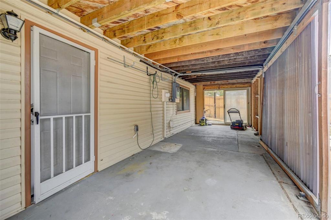
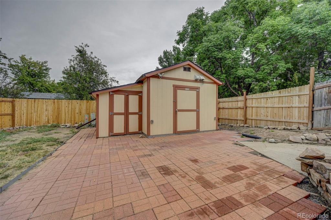
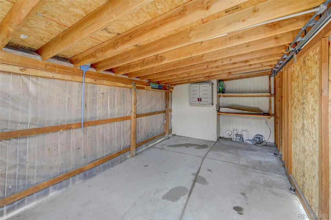
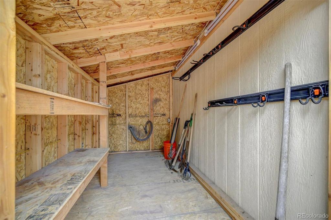
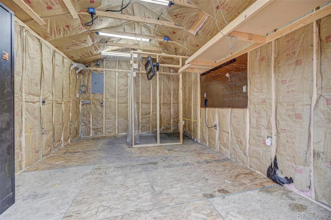
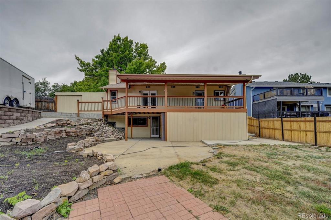
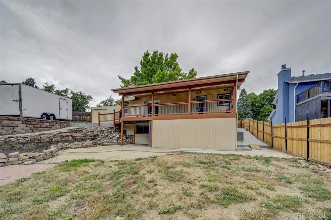
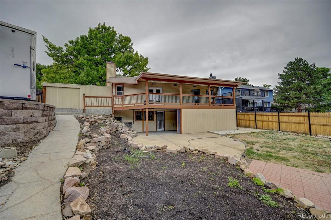
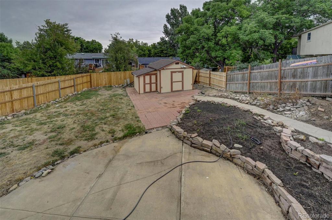
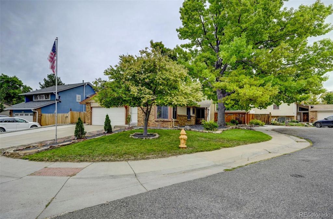
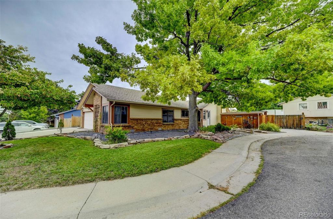
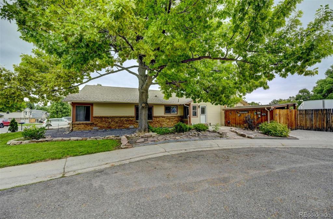
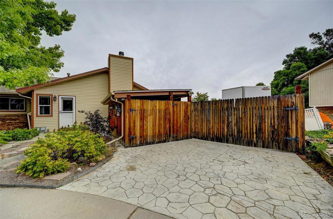


 Menu
Menu
 Schedule a Showing
Schedule a Showing

