1606 Bobcat Lane
Fairplay, CO 80440 — Park county
Price
$729,000
Sqft
2628.00 SqFt
Baths
3
Beds
4
Description
Welcome to your dream Colorado mountain home, nestled in the Valley of the Sun subdivision. This stunning property offers incredible panoramic views of the town of Fairplay, Pikes Peak, and the surrounding mountain range, ensuring every day starts and ends with nature's splendor.
Step outside and experience the serenity of the great outdoors. The property features a spacious deck and balcony that were just recently stained, perfect for relaxing and soaking in the scenery. A stone walkway adds a charming touch. Your furry friends will love the dedicated dog run, and sensor lights provide added security and convenience.
Inside, this home has been thoughtfully updated with new flooring in the entry, kitchen, and dining room. New fixtures and windows enhance the cozy atmosphere, while new carpet downstairs ensures comfort. The main level bathroom has been stylishly updated, and the newer furnace and hot water tank promise efficiency and reliability.
The home boasts 4 bedrooms plus a bonus room, ideal for a home office or guest suite. With 3 bathrooms, there’s ample space for visitors. The recent addition of a new septic and leach field, along with an asphalt driveway, means you can move in with peace of mind.
Wildlife enthusiasts will be delighted by the moose and elk sitings, and the private, secluded location offers a perfect retreat from the stress of daily life. Enjoy colorful sunrises with your morning coffee and spend evenings stargazing in the clear mountain air.
Property Level and Sizes
SqFt Lot
43560.00
Lot Features
Ceiling Fan(s), Eat-in Kitchen, Entrance Foyer, Laminate Counters, Smoke Free
Lot Size
1.00
Basement
Finished
Interior Details
Interior Features
Ceiling Fan(s), Eat-in Kitchen, Entrance Foyer, Laminate Counters, Smoke Free
Appliances
Dishwasher, Dryer, Microwave, Range, Refrigerator, Washer
Electric
None
Flooring
Carpet, Tile, Wood
Cooling
None
Heating
Natural Gas
Fireplaces Features
Living Room, Wood Burning
Utilities
Electricity Connected, Natural Gas Connected, Phone Available
Exterior Details
Features
Balcony, Dog Run, Lighting
Lot View
Mountain(s), Valley
Water
Well
Sewer
Septic Tank
Land Details
Road Frontage Type
Public
Road Responsibility
Public Maintained Road
Road Surface Type
Dirt
Garage & Parking
Exterior Construction
Roof
Composition
Construction Materials
Wood Siding
Exterior Features
Balcony, Dog Run, Lighting
Security Features
Smoke Detector(s)
Builder Source
Public Records
Financial Details
Previous Year Tax
2730.00
Year Tax
2023
Primary HOA Fees
0.00
Location
Schools
Elementary School
Edith Teter
Middle School
South Park
High School
South Park
Walk Score®
Contact me about this property
Wesley Hartman
eXp Realty, LLC
9800 Pyramid Court Suite 400
Englewood, CO 80112, USA
9800 Pyramid Court Suite 400
Englewood, CO 80112, USA
- (303) 803-7737 (Office Direct)
- (303) 803-7737 (Mobile)
- Invitation Code: hartman
- wesley@wkhartman.com
- https://WesHartman.com
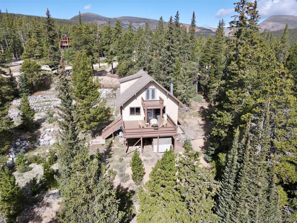
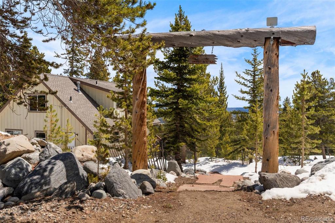
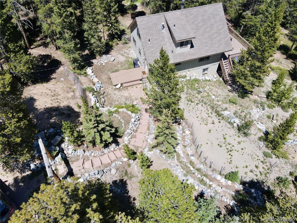
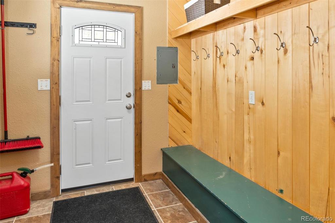
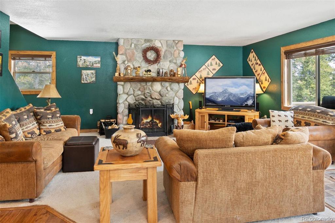
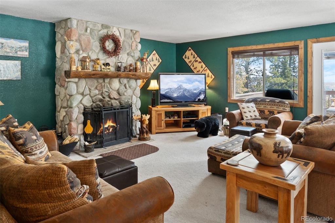
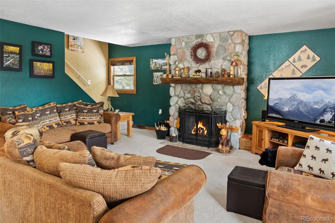
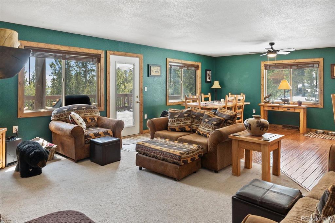
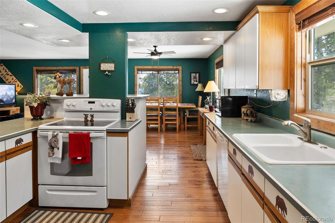
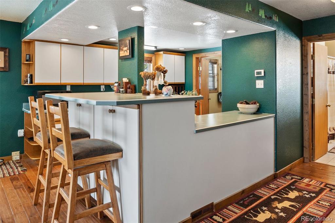
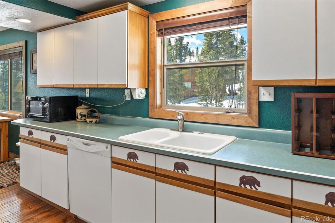
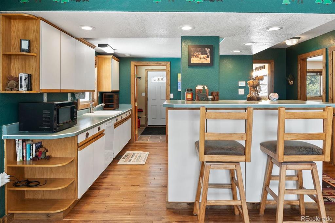
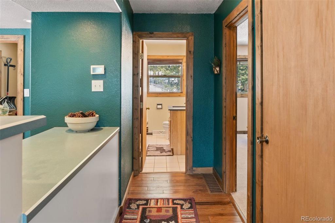
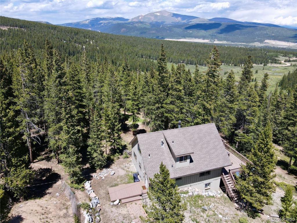
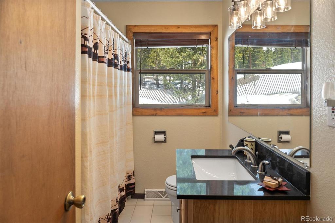
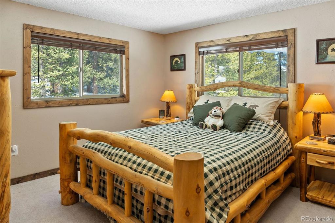
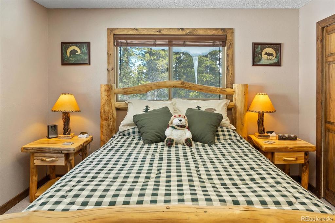
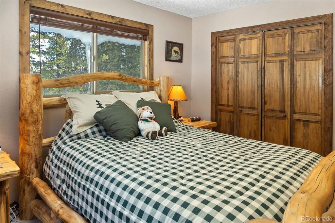
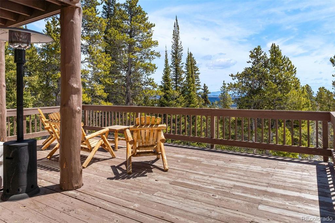
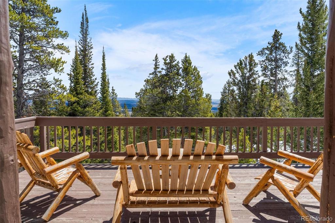
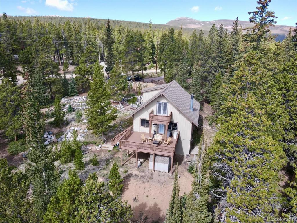
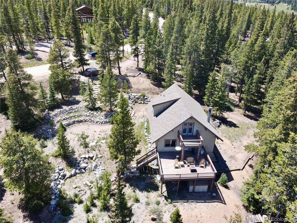
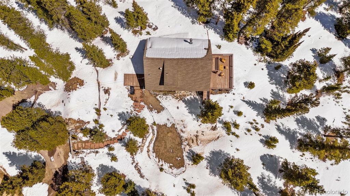
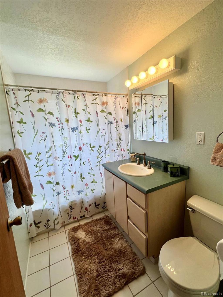
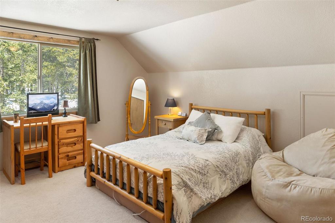
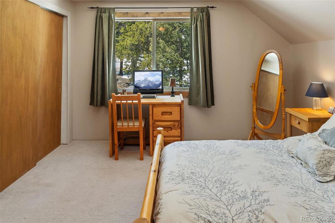
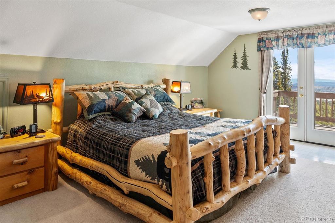
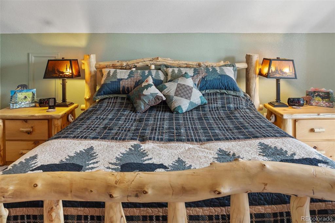
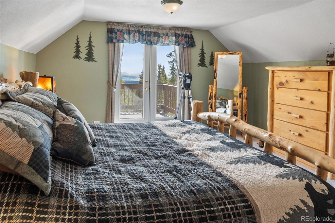
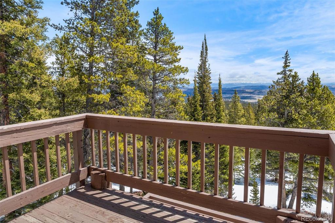
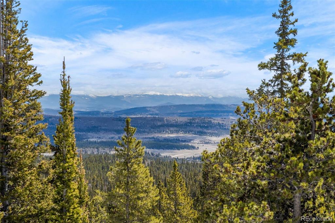
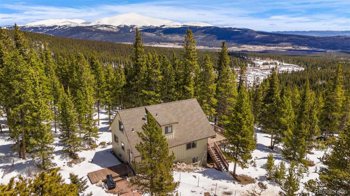
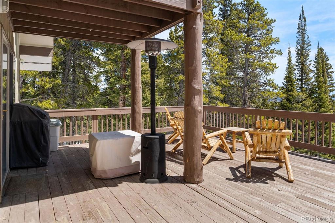
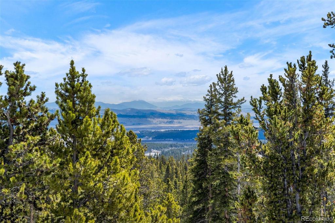
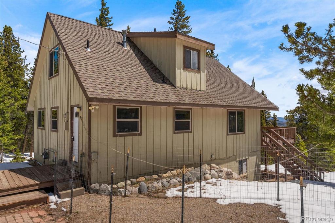
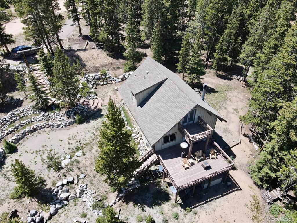
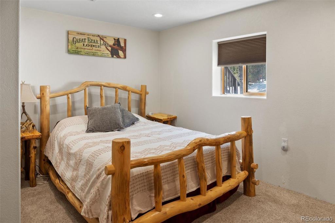
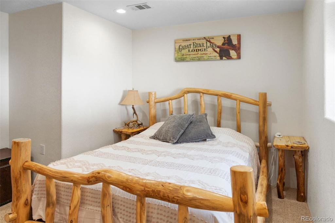
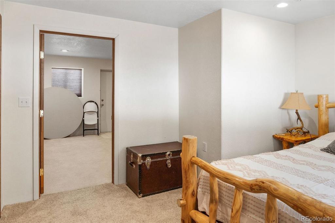
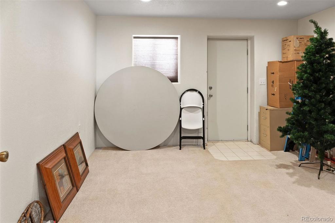
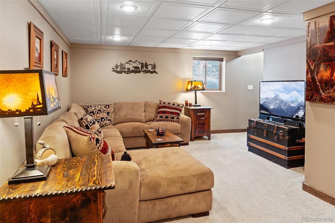
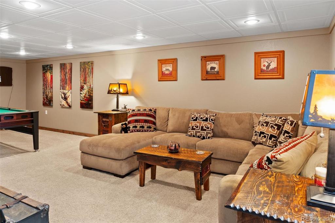
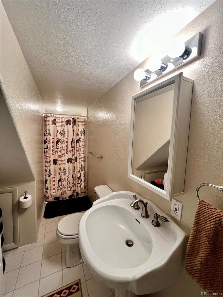
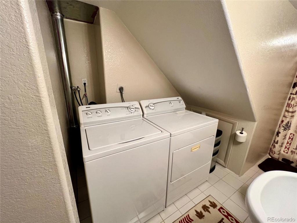
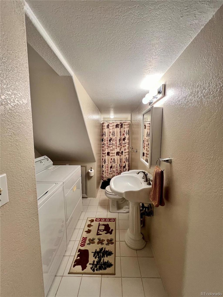
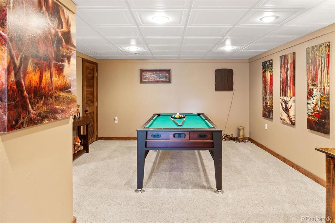
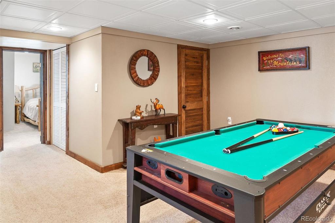
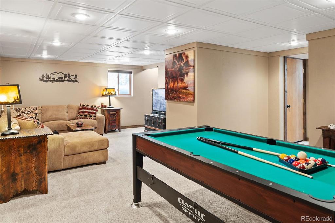
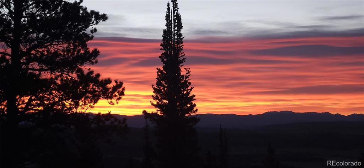
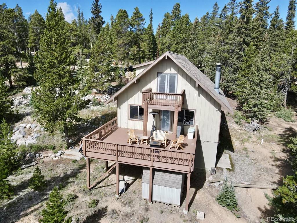


 Menu
Menu
 Schedule a Showing
Schedule a Showing

