18222 E 51st Place
Denver, CO 80249 — Denver county
Price
$480,000
Sqft
1773.00 SqFt
Baths
2
Beds
3
Description
Welcome to 18222 E 51st Place, Denver, CO 80249 – a Contemporary Gem in a Thriving Community! This modern 3-story home boasts a sleek and stylish design that is perfect for today’s homeowner. Offering 3 spacious bedrooms, 2 full bathrooms, a versatile loft, and an additional flex space, this home is as functional as it is fashionable. Whether you're looking to entertain, work from home, or simply relax, this residence provides ample space for all your needs. On the main level, you’ll find a versatile flex space that can be tailored to suit your needs. Whether you’re looking for a home office, workout room, play area, or media room, this space adapts to your lifestyle. On the upper floor, you’ll find the heart of the home with a bright and open kitchen, living room, and dining area, perfect for everyday living and entertaining. The well-appointed kitchen features modern appliances, sleek countertops, and ample cabinetry, making it a delight for home cooks and entertainers alike. Two of the bedrooms and a full bath are also conveniently located on this floor, offering easy access and plenty of natural light. The third floor serves as a private retreat, featuring the primary suite with a generously sized bedroom, ample closet space, and easy access to a luxurious full bath. This floor also includes a cozy loft, perfect for a home office, reading nook, or additional relaxation space. The flexibility of the loft ensures you can customize this home to suit your needs. Nestled in the vibrant Green Valley Ranch neighborhood, 18222 E 51st Place offers the best of Denver living. Just a short drive from Denver International Airport, this home is perfect for frequent travelers. You’ll also be close to a variety of shopping, dining, and entertainment options, as well as beautiful parks like Town Center Park and Green Valley Ranch East Park. Quick access to major highways makes commuting to downtown Denver or exploring the Rocky Mountains a breeze.
Property Level and Sizes
SqFt Lot
1793.00
Lot Features
Eat-in Kitchen, High Ceilings, Primary Suite, Smoke Free, Walk-In Closet(s)
Lot Size
0.04
Basement
Crawl Space
Interior Details
Interior Features
Eat-in Kitchen, High Ceilings, Primary Suite, Smoke Free, Walk-In Closet(s)
Appliances
Dishwasher, Microwave, Oven, Range, Refrigerator
Electric
Central Air
Flooring
Carpet
Cooling
Central Air
Heating
Forced Air
Exterior Details
Features
Balcony, Dog Run, Lighting, Private Yard, Rain Gutters
Water
Public
Sewer
Public Sewer
Land Details
Garage & Parking
Exterior Construction
Roof
Composition
Construction Materials
Concrete
Exterior Features
Balcony, Dog Run, Lighting, Private Yard, Rain Gutters
Security Features
Carbon Monoxide Detector(s), Smoke Detector(s)
Builder Name 1
Oakwood Homes, LLC
Builder Source
Public Records
Financial Details
Previous Year Tax
1481.00
Year Tax
2024
Primary HOA Name
GRVN Town Cener Metro District (No HOA)
Primary HOA Phone
3033691800
Primary HOA Amenities
Trail(s)
Primary HOA Fees Included
Irrigation, Maintenance Grounds, Snow Removal
Primary HOA Fees
0.00
Primary HOA Fees Frequency
Included in Property Tax
Location
Schools
Elementary School
Omar D. Blair Charter School
Middle School
DSST: Green Valley Ranch
High School
DSST: Green Valley Ranch
Walk Score®
Contact me about this property
Wesley Hartman
eXp Realty, LLC
9800 Pyramid Court Suite 400
Englewood, CO 80112, USA
9800 Pyramid Court Suite 400
Englewood, CO 80112, USA
- (303) 803-7737 (Office Direct)
- (303) 803-7737 (Mobile)
- Invitation Code: hartman
- wesley@wkhartman.com
- https://WesHartman.com
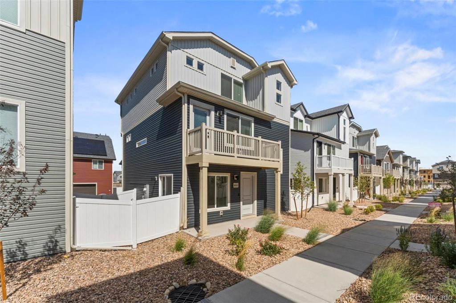
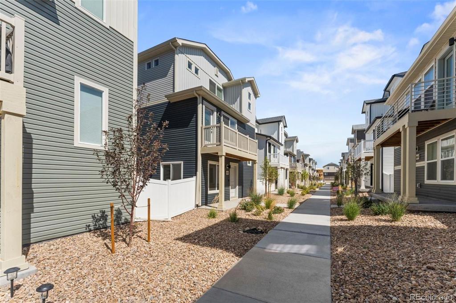
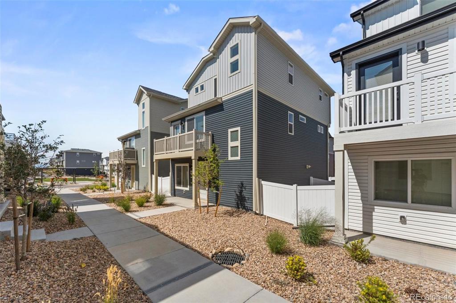
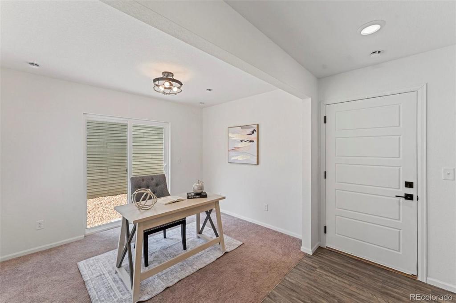
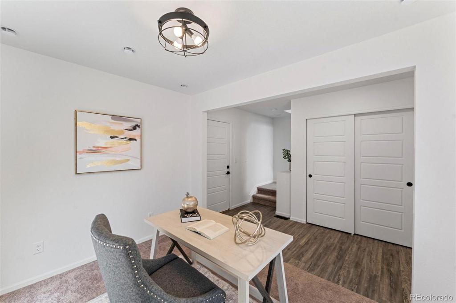
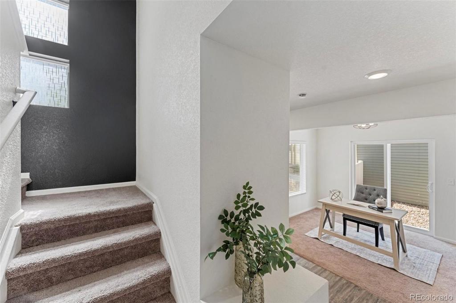
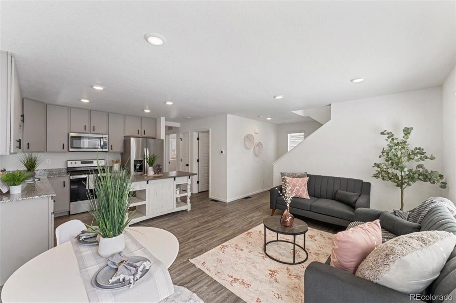
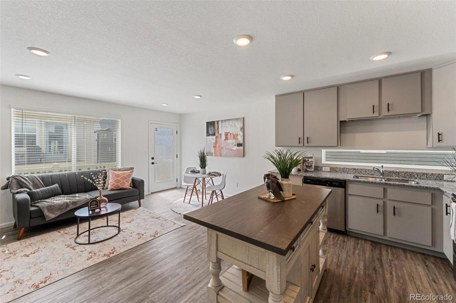
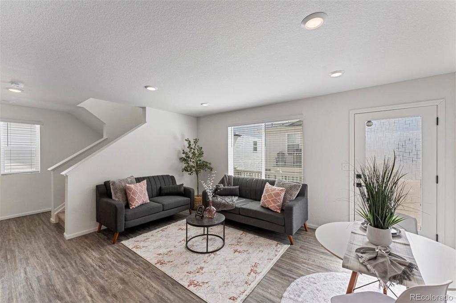
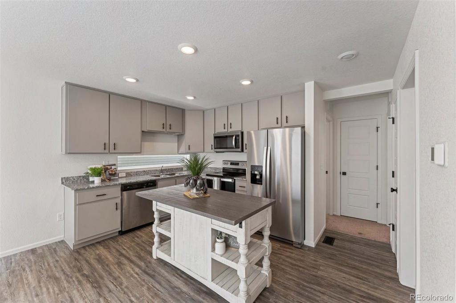
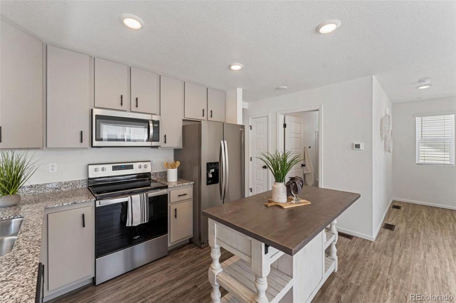
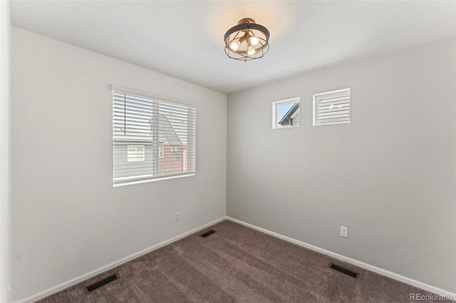
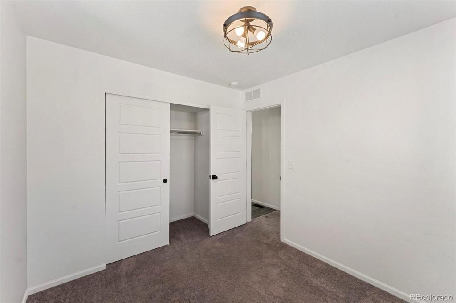
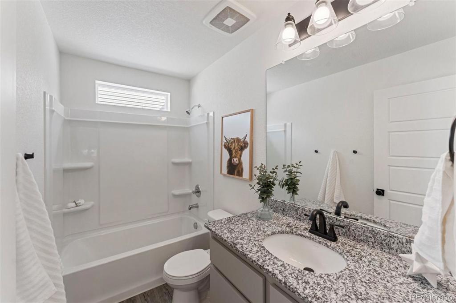
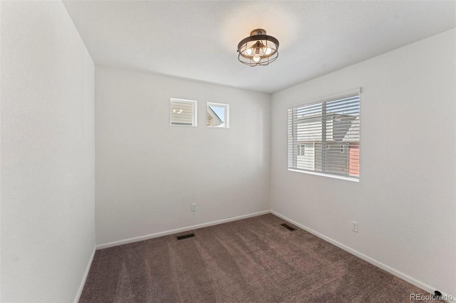
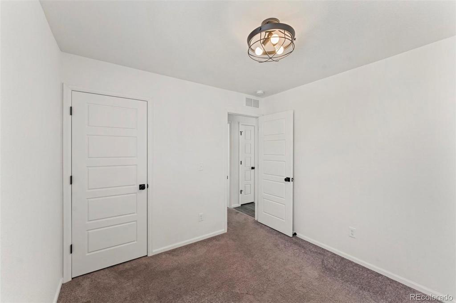
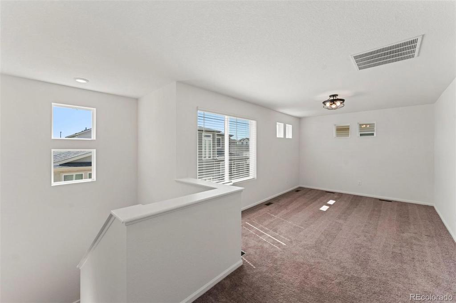
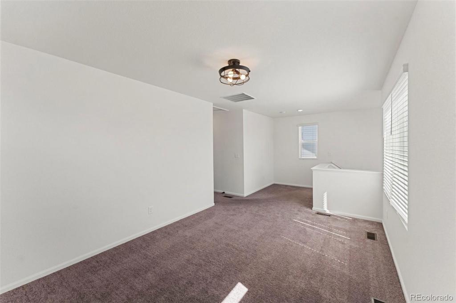
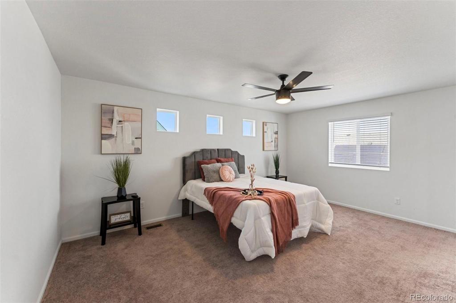
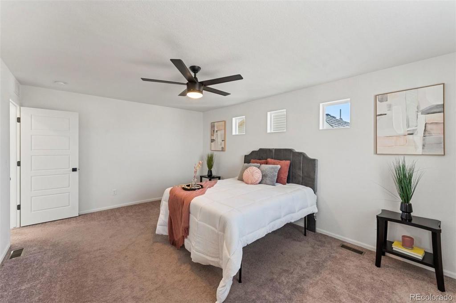
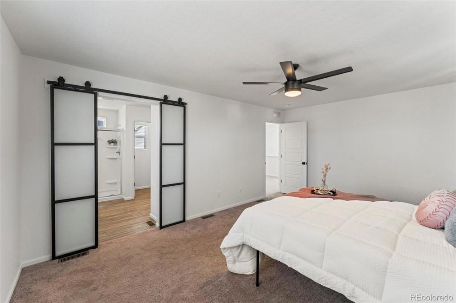
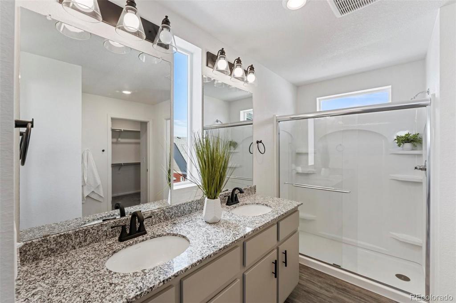
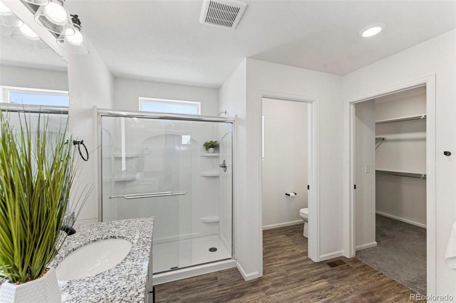
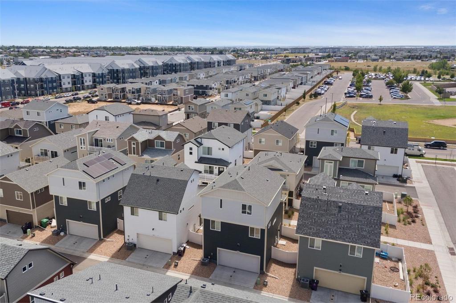
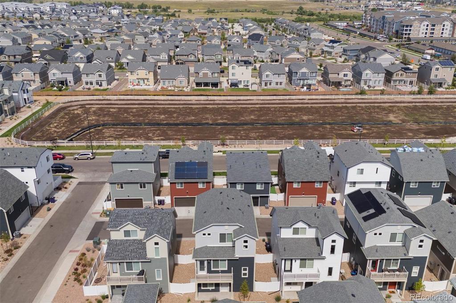


 Menu
Menu
 Schedule a Showing
Schedule a Showing

