3686 Red Deer Trail
Broomfield, CO 80020 — Broomfield county
Price
$595,000
Sqft
2186.00 SqFt
Baths
3
Beds
4
Description
NEW EVERYTHING! Interested in a new home in an affordable, quaint, and established neighborhood? This unique opportunity offers you just that, without the extra costs and headaches of new construction. From studs-in, top-to-bottom, everything is 100% new and turn-key ready, with the charm and community feel that RedLeaf is known for.
The freshly finished interior offers 4-bedrooms, 2.5-baths, and has newly installed luxury vinyl plank flooring, carpet, and fresh paint throughout. From the entryway, you are welcomed to the living room where the new windows provide gorgeous views and room to relax. The adjacent dining nook is one feature of the open concept floor plan, but the real stunner is the fully upgraded kitchen. Featuring new two-tone cabinetry, modern granite countertops, a gas range, all new stainless steel appliances, and a large workspace, this kitchen is waiting for its new owner. Step outside to the extended patio and enjoy the warmth of your added fire pit and scenes of the upcoming fall.
Upstairs, the master suite does not disappoint, featuring a 5-piece bath with a sleek soaking tub and separate shower. Dual closets provide plenty of room for your wardrobe(s), including a brightly lit walk-in closet. Down the hall, two additional bedrooms offer you great options, whether you have kids, need a home office, or flexible space. The well-sized laundry room is conveniently located near the bedrooms to easily throw in a quick load.
The expansive 4th bedroom is located in the partially finished basement and features a walk-in-closet and large egress window. Housing the new A/C, furnace and water heater, the unfinished space is ready for your touch. The full interior of the house has new electrical, insulation, and drywall.
Easily accessible to Denver and Boulder, this location is perfect for those seeking suburban comfort with city convenience. You genuinely do not want to miss out on this opportunity to enjoy a new home in an ideal location!
Property Level and Sizes
SqFt Lot
871.00
Lot Features
Ceiling Fan(s), Five Piece Bath, Granite Counters, High Ceilings, Kitchen Island, Open Floorplan, Pantry, Smoke Free, Walk-In Closet(s)
Lot Size
0.02
Basement
Bath/Stubbed, Finished, Partial, Sump Pump, Unfinished
Interior Details
Interior Features
Ceiling Fan(s), Five Piece Bath, Granite Counters, High Ceilings, Kitchen Island, Open Floorplan, Pantry, Smoke Free, Walk-In Closet(s)
Appliances
Dishwasher, Disposal, Microwave, Oven, Range, Refrigerator
Electric
Central Air
Flooring
Carpet, Vinyl
Cooling
Central Air
Heating
Forced Air
Exterior Details
Water
Public
Sewer
Public Sewer
Land Details
Road Surface Type
Paved
Garage & Parking
Parking Features
Concrete
Exterior Construction
Roof
Composition
Construction Materials
Frame, Wood Siding
Builder Name 1
Wonderland Homes
Builder Source
Public Records
Financial Details
Previous Year Tax
3933.00
Year Tax
2023
Primary HOA Name
Redleaf Master Assn
Primary HOA Phone
303-429-2611
Primary HOA Fees Included
Insurance, Irrigation, Maintenance Grounds, Recycling, Snow Removal, Trash
Primary HOA Fees
109.00
Primary HOA Fees Frequency
Quarterly
Location
Schools
Elementary School
Coyote Ridge
Middle School
Westlake
High School
Legacy
Walk Score®
Contact me about this property
Wesley Hartman
eXp Realty, LLC
9800 Pyramid Court Suite 400
Englewood, CO 80112, USA
9800 Pyramid Court Suite 400
Englewood, CO 80112, USA
- (303) 803-7737 (Office Direct)
- (303) 803-7737 (Mobile)
- Invitation Code: hartman
- wesley@wkhartman.com
- https://WesHartman.com
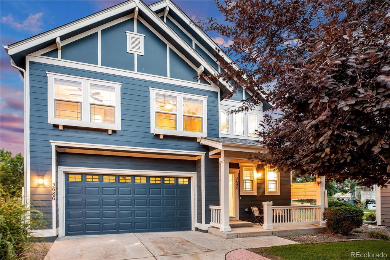
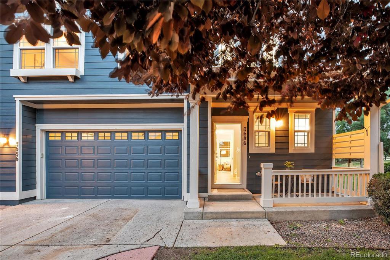
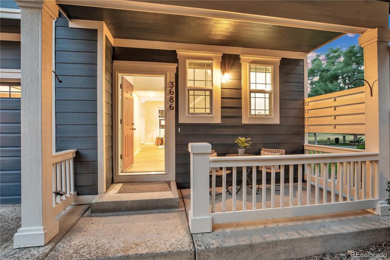
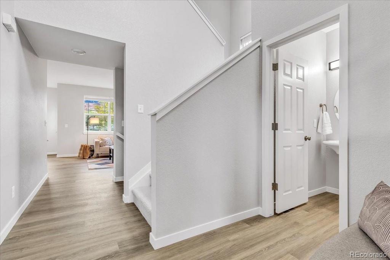
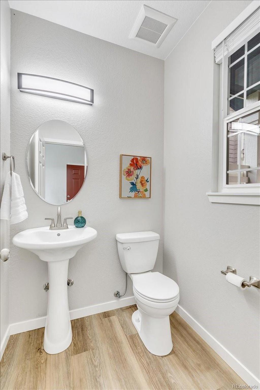
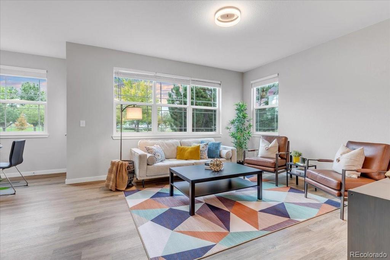
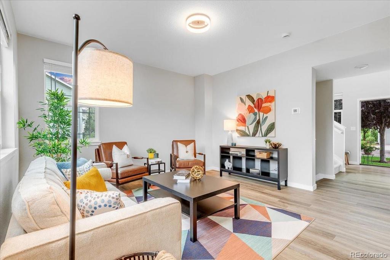
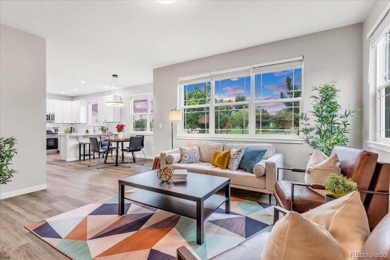
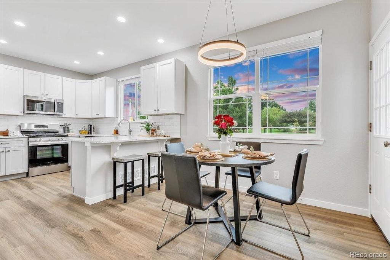
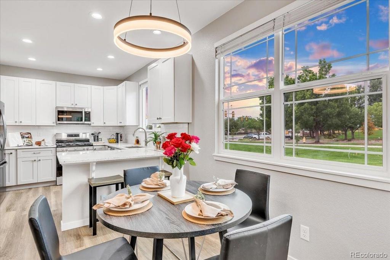
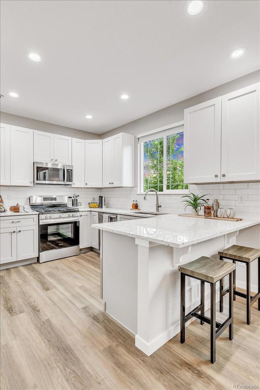
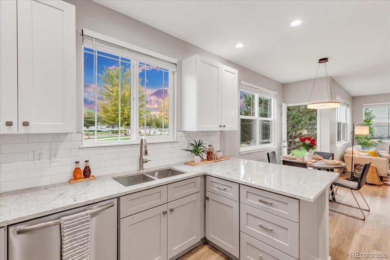
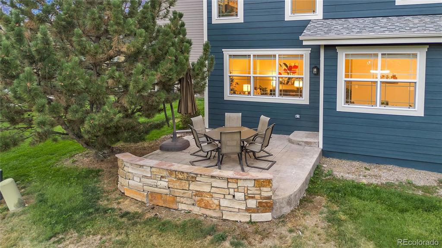
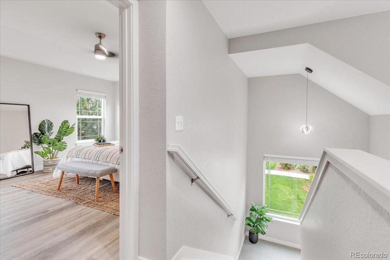
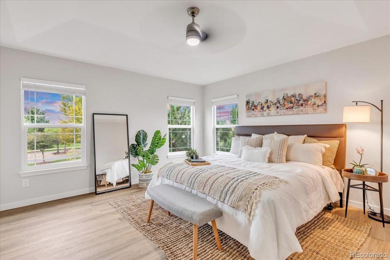
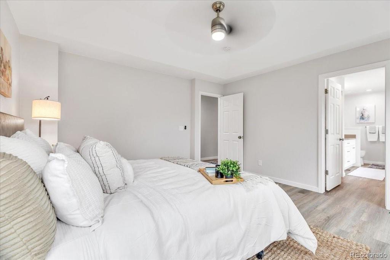
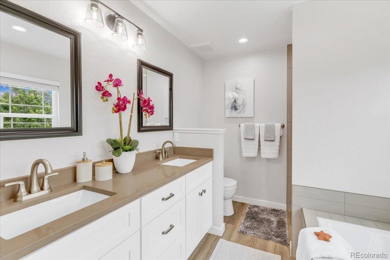
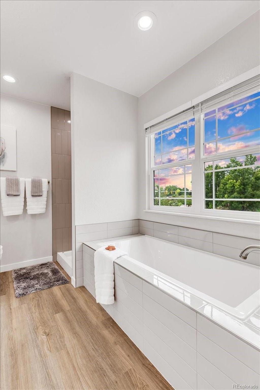
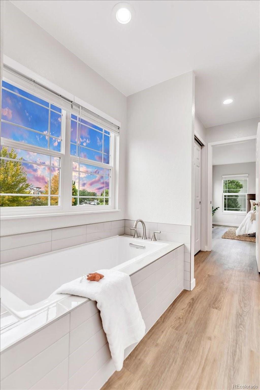
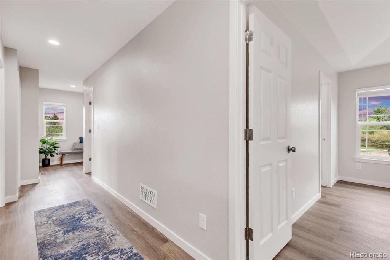
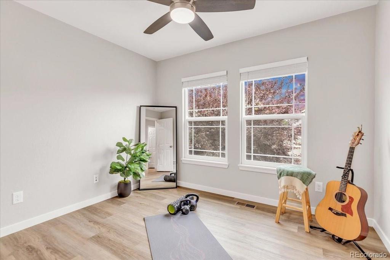
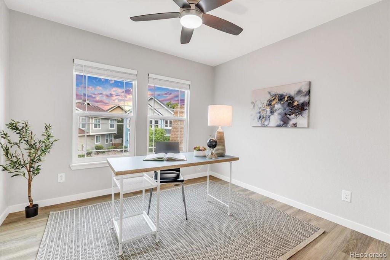
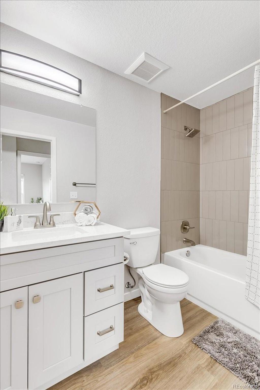
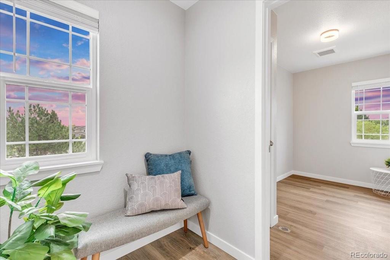
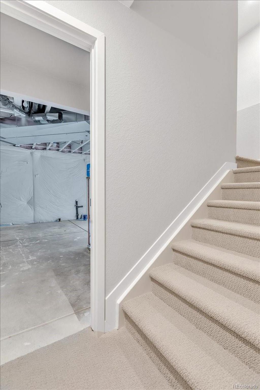
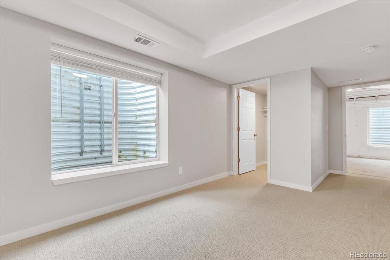
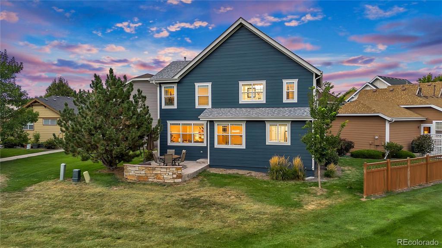
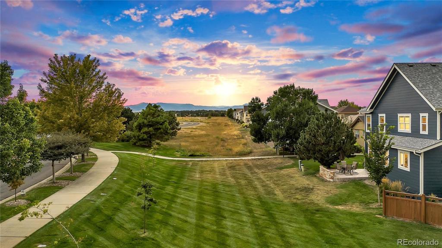
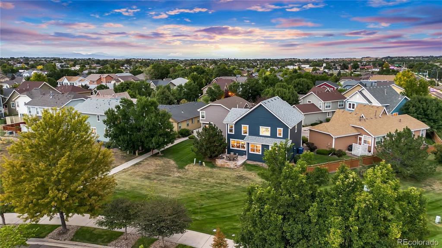
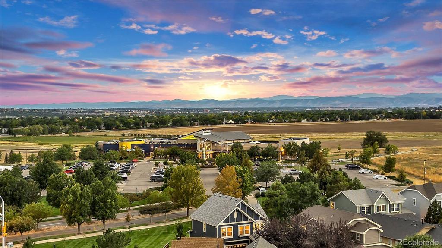
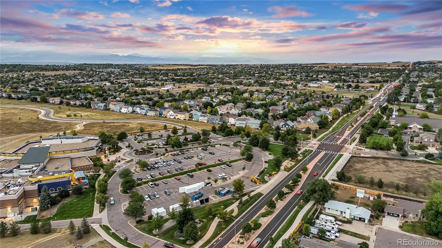
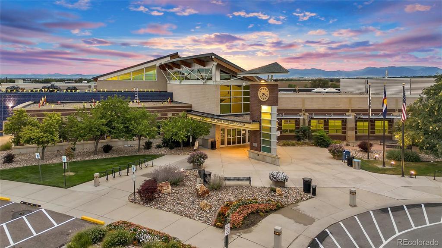
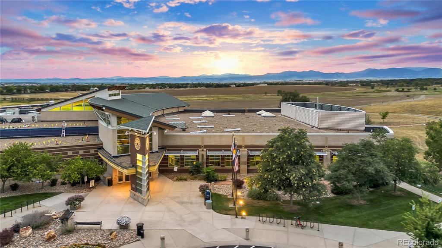
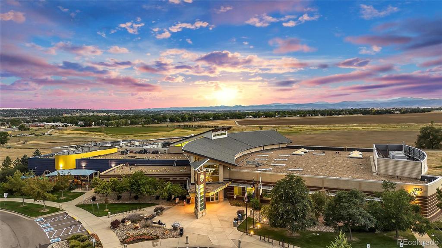
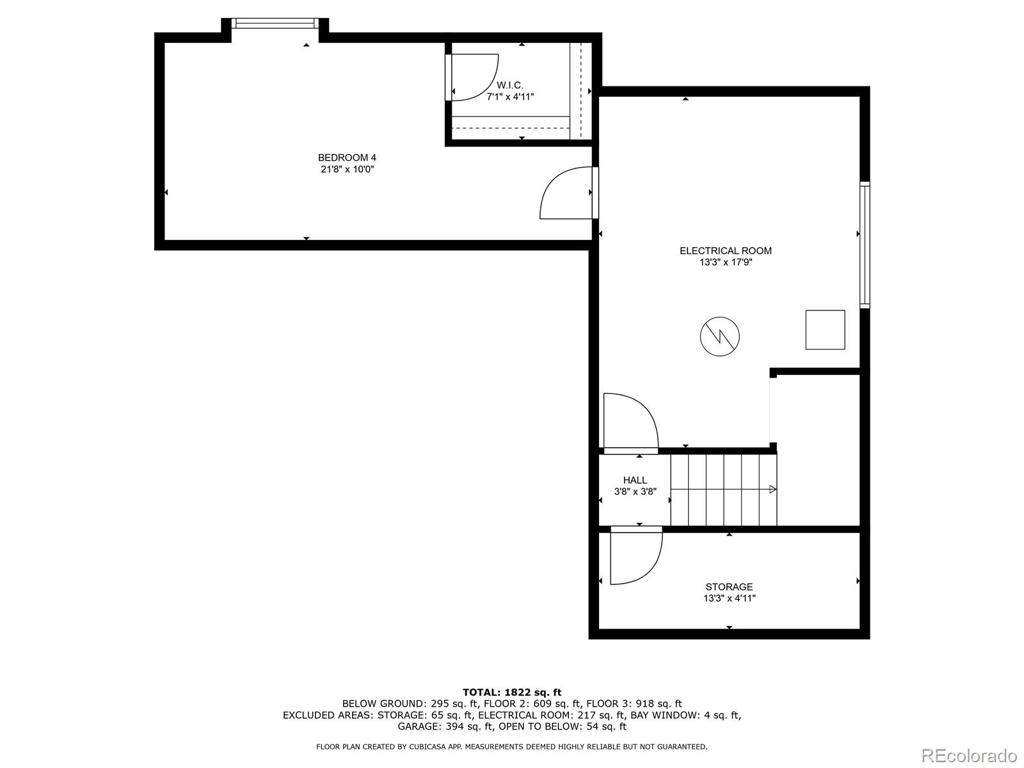
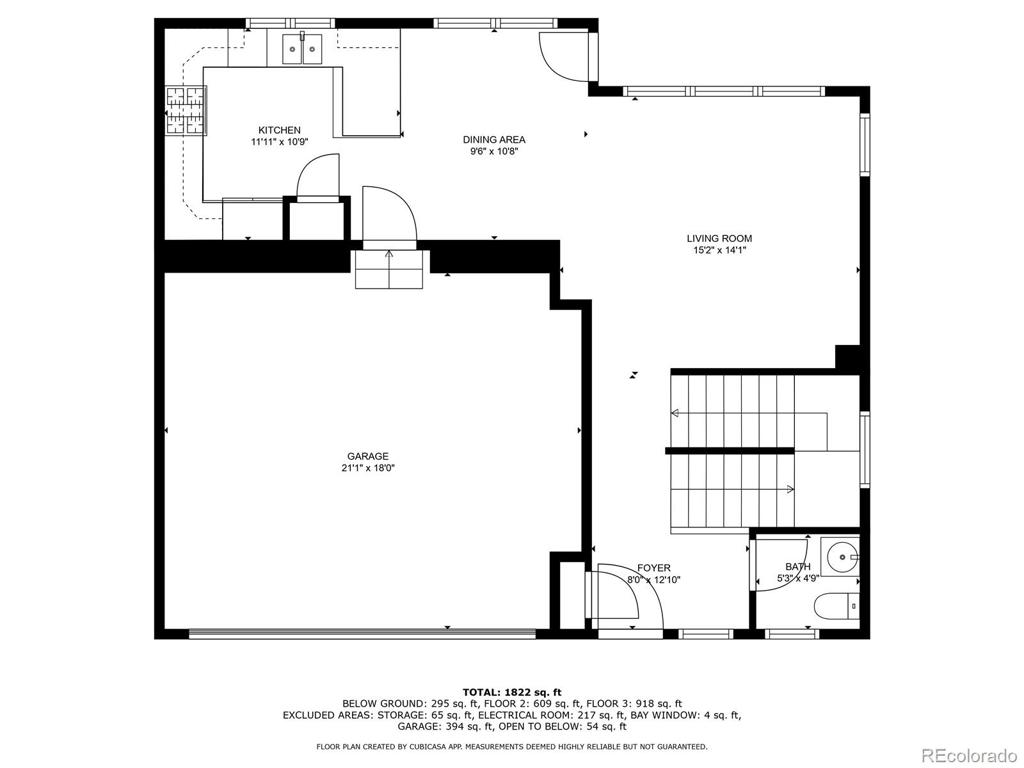
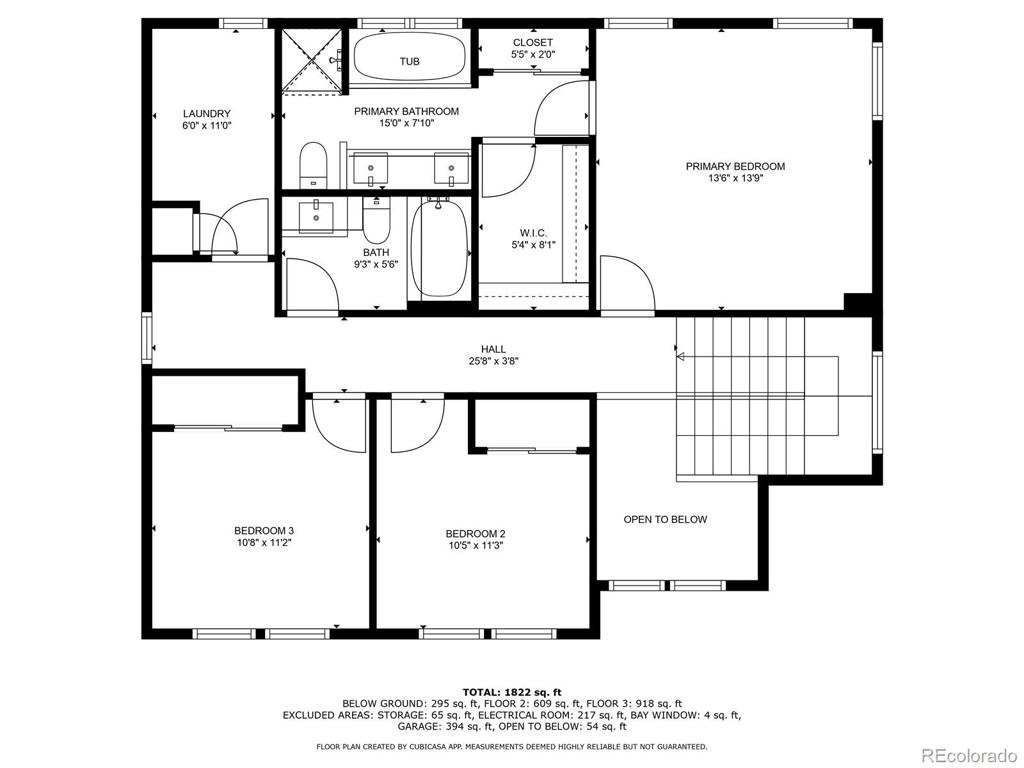
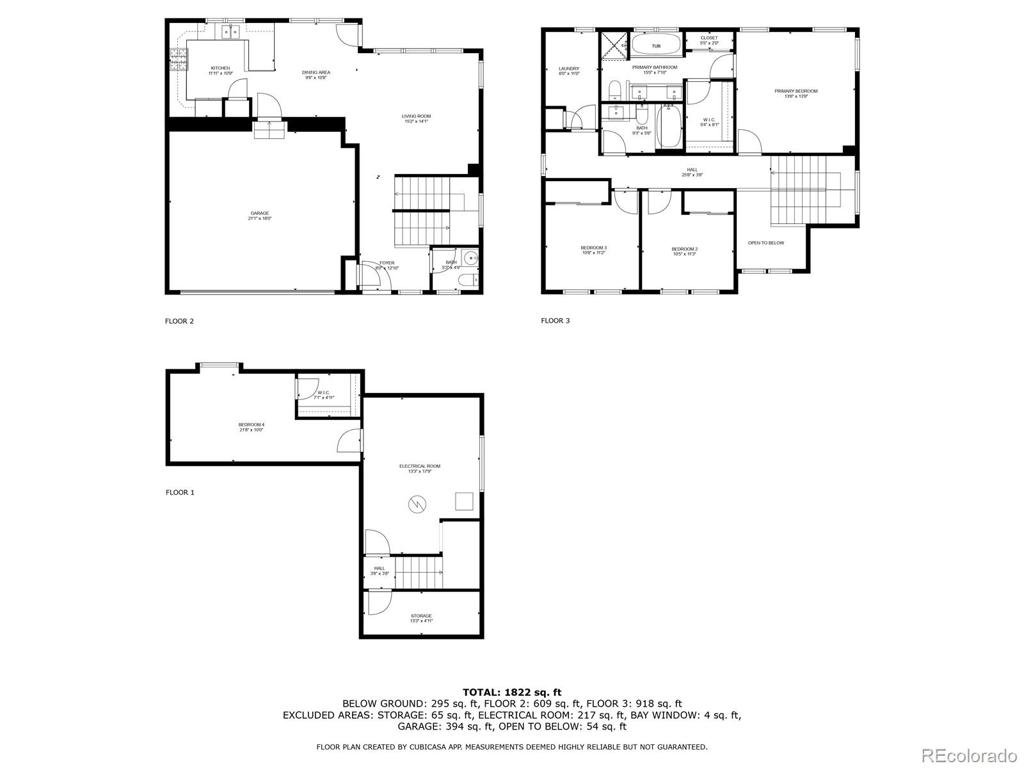


 Menu
Menu
 Schedule a Showing
Schedule a Showing

